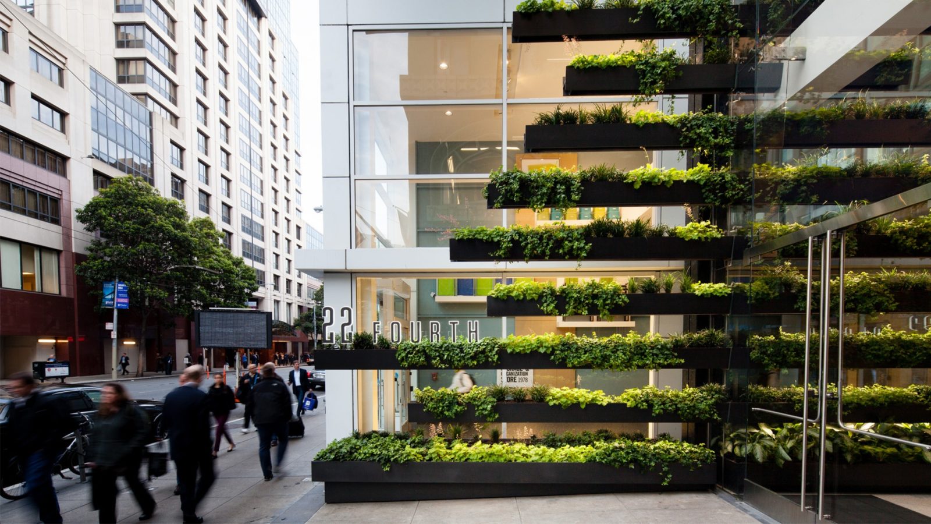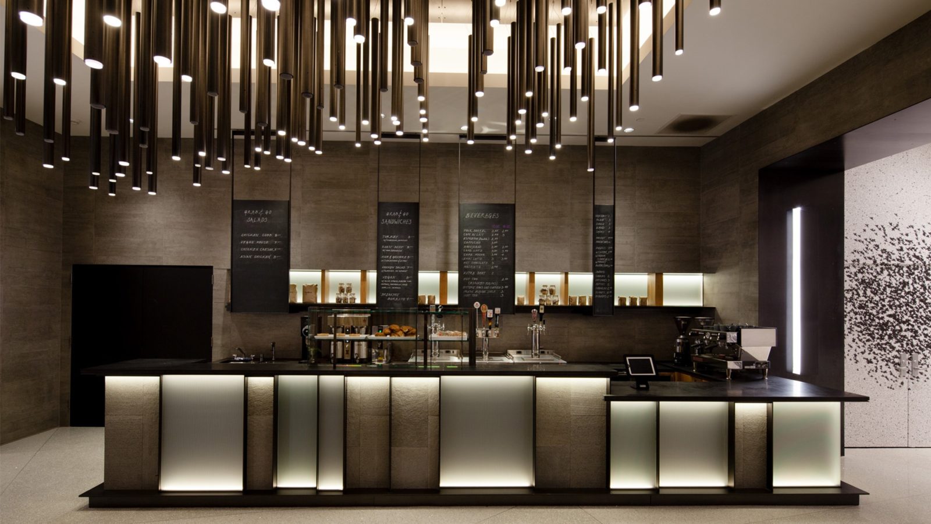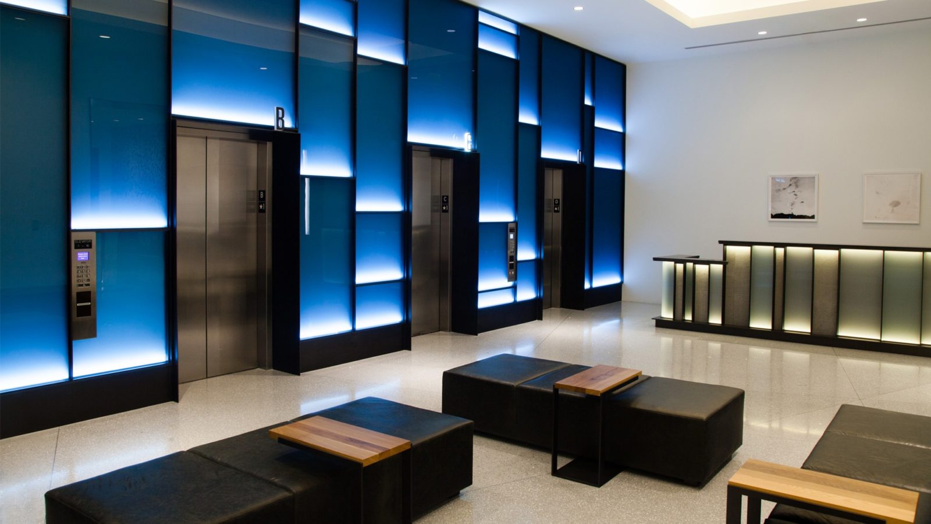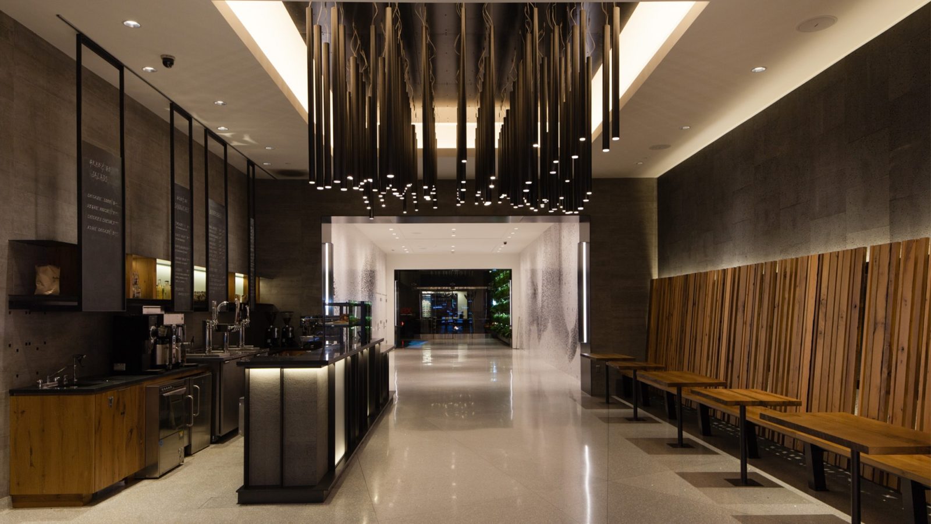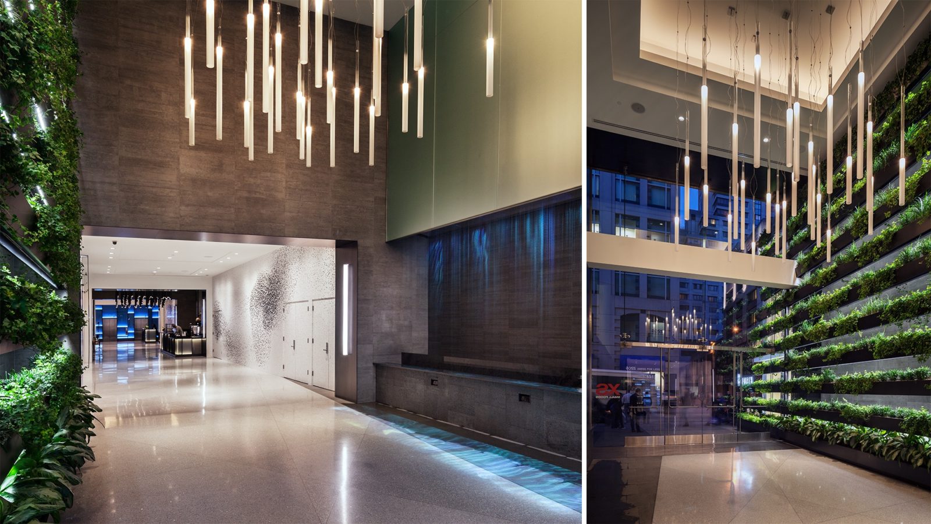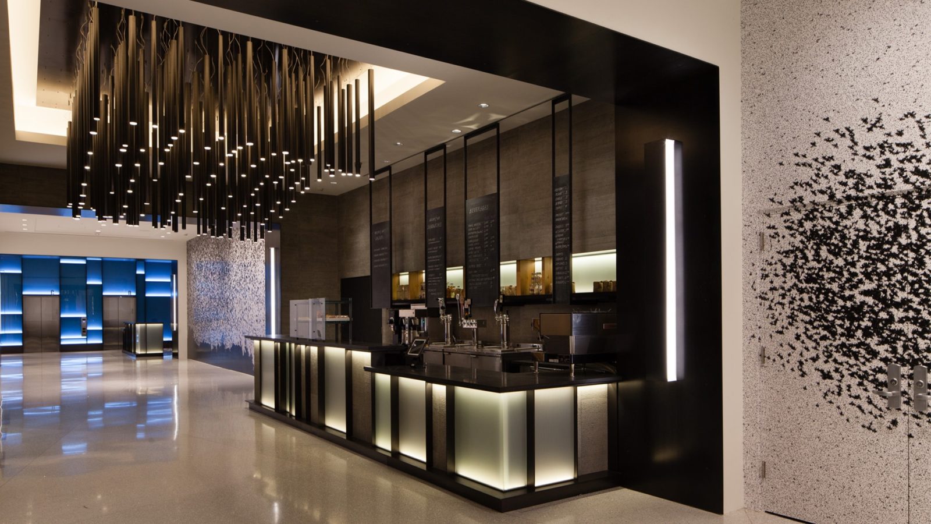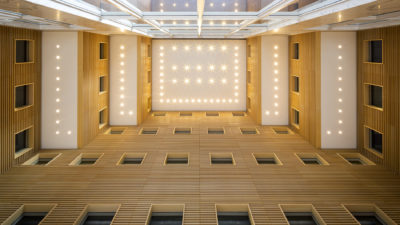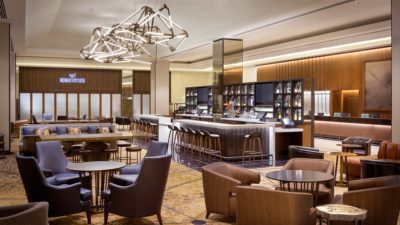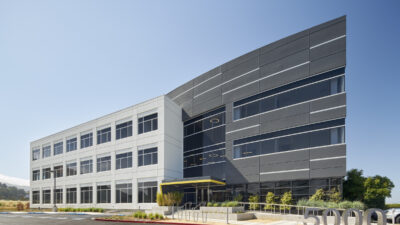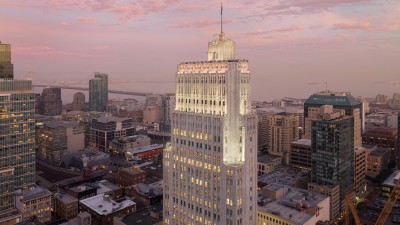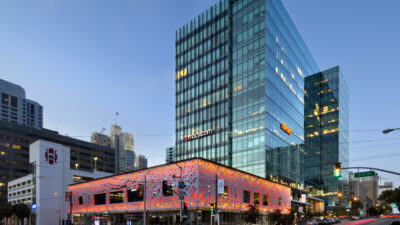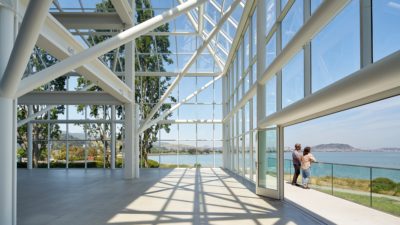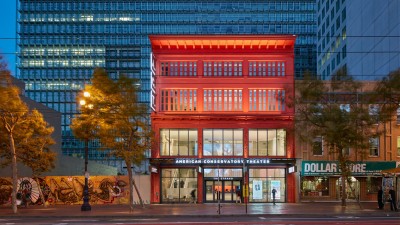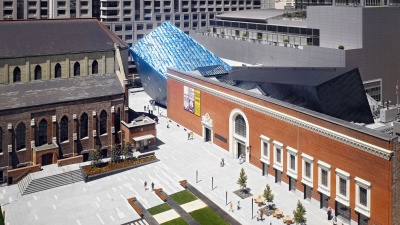22 Fourth Street Lobby
Work on the lobby of this high-rise office building included full storefront replacement; construction of new indoor-outdoor green wall; custom water feature with digital back-projection graphics; new terrazzo flooring throughout; cafe space with food service equipment and fixed seating; custom backlit glass wall surrounding elevator entrances; clear finished plate steel portals and trim elements; all new lighting including custom/artistic ceiling pendants; and new finishes at the rear access corridor to the loading dock. All work was completed while the building remained occupied and lobby functionality was maintained.

