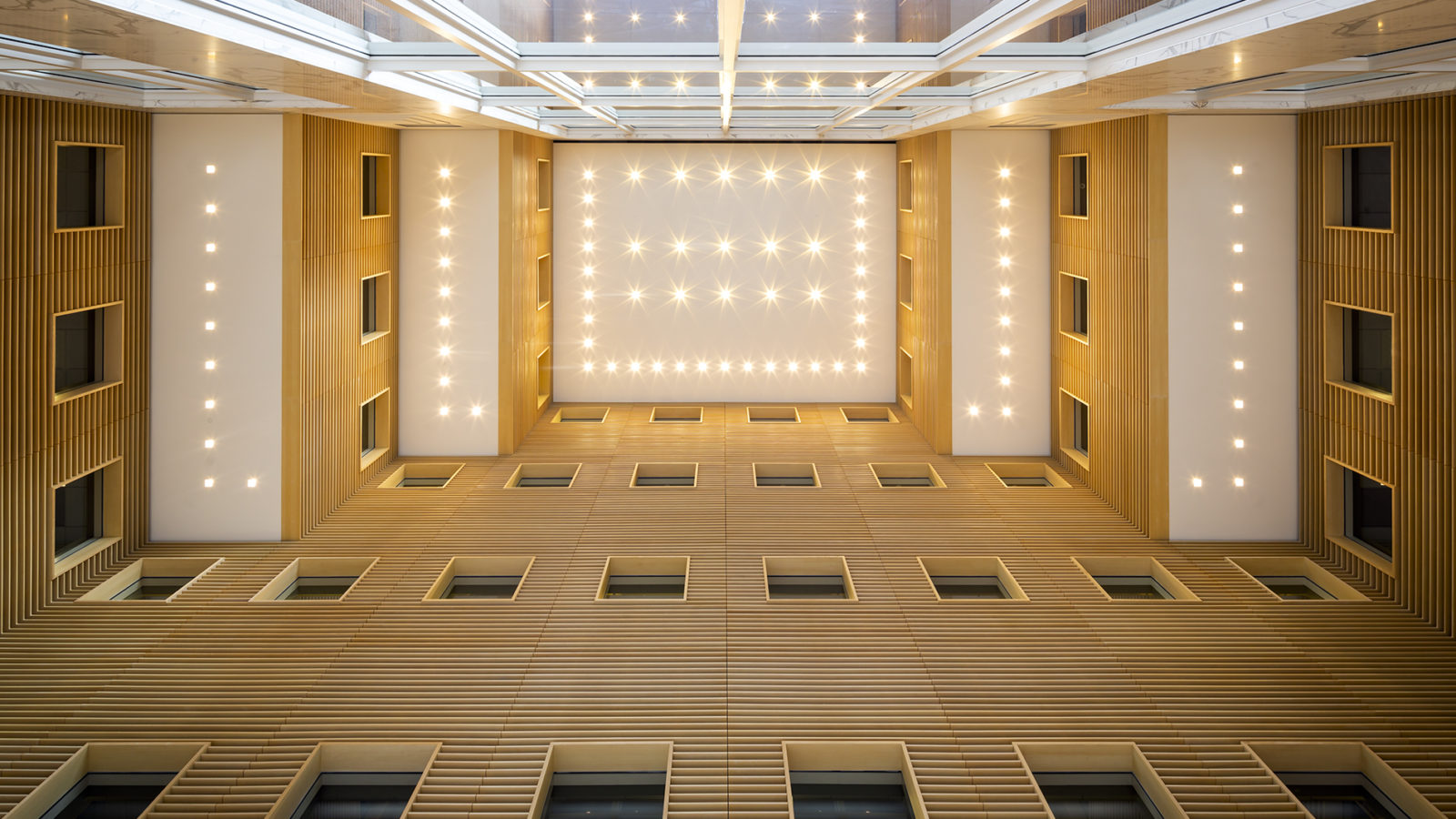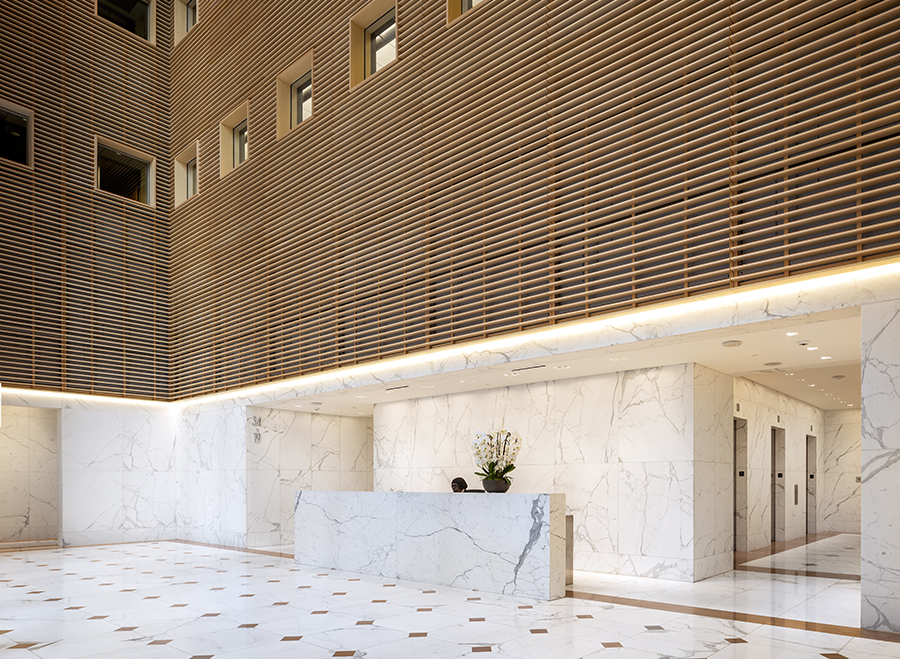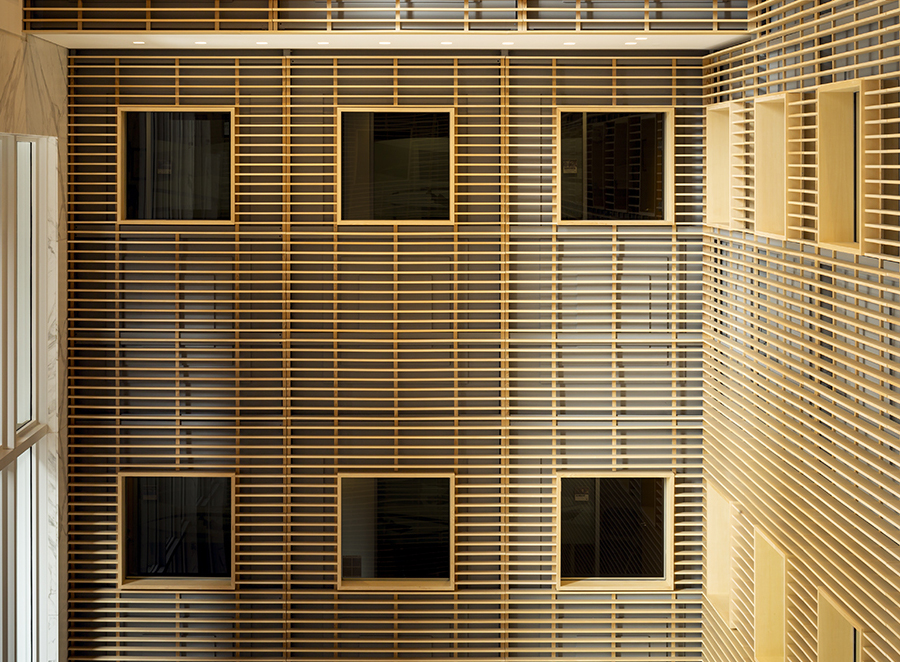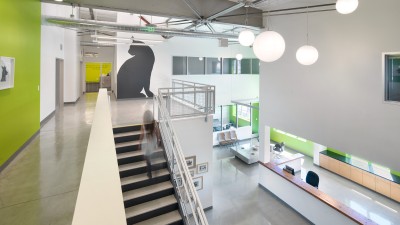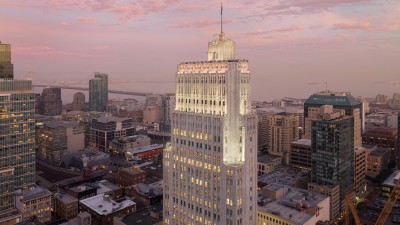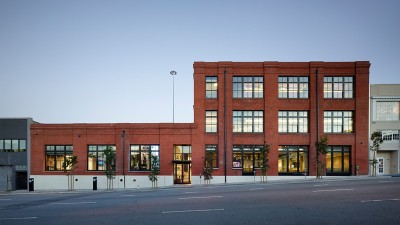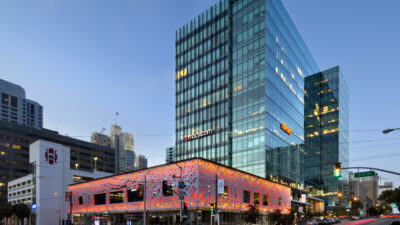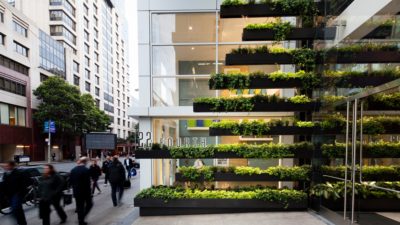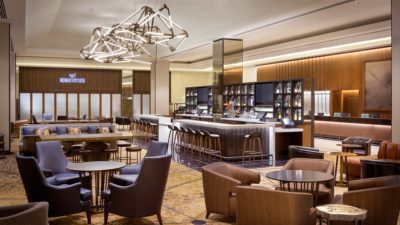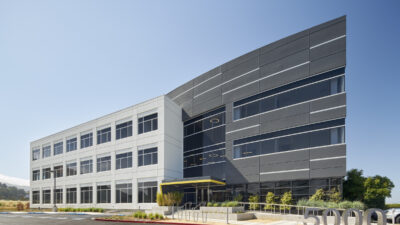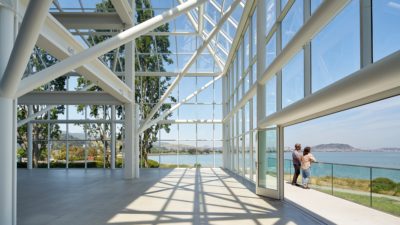333 Bush Street Lobby
This project included the update of a new clad wood wall slat system and new lighting of the existing marble lobby built in 1985. Other project features included the new interiors for 11 elevator cabs, a new reception desk, exterior painting, new doors and hardware, and an exterior plaza upgrade including benches, planters, and lighting.

