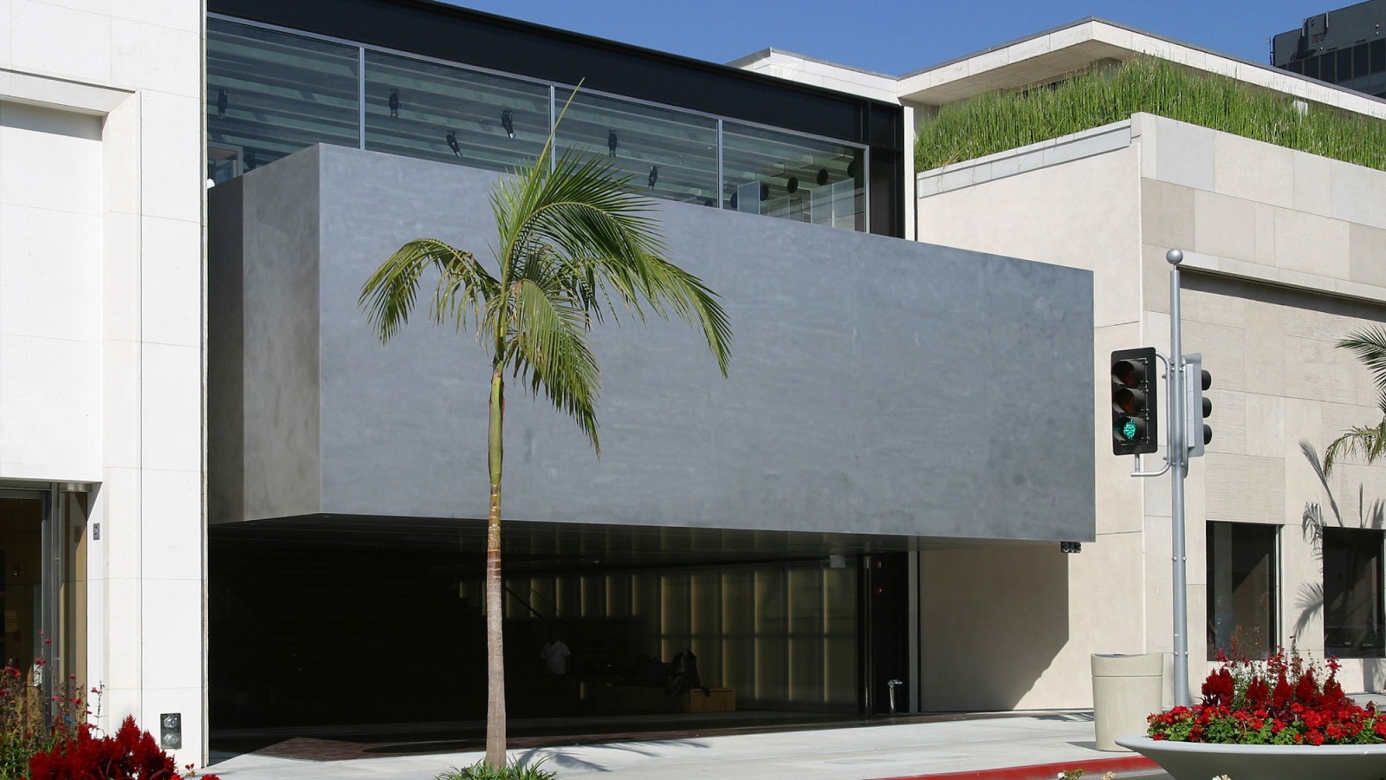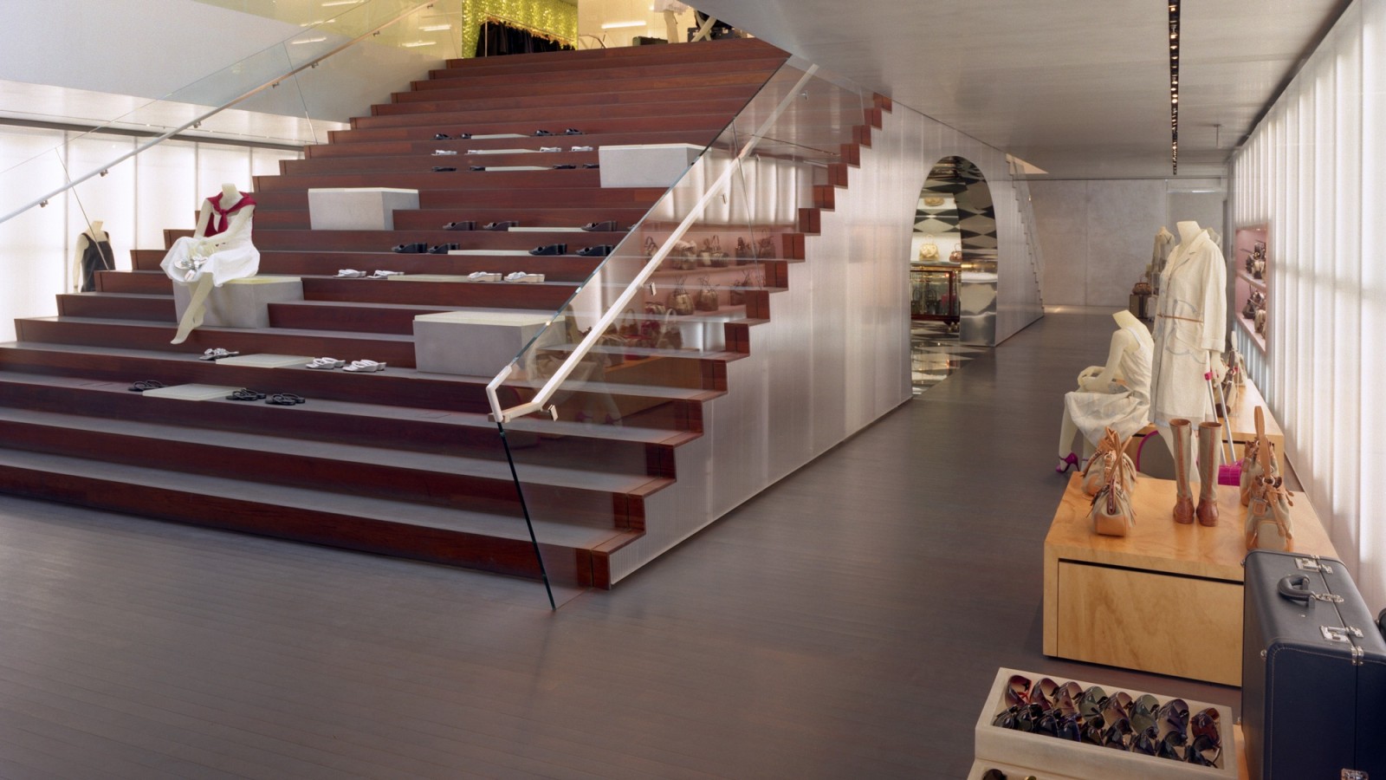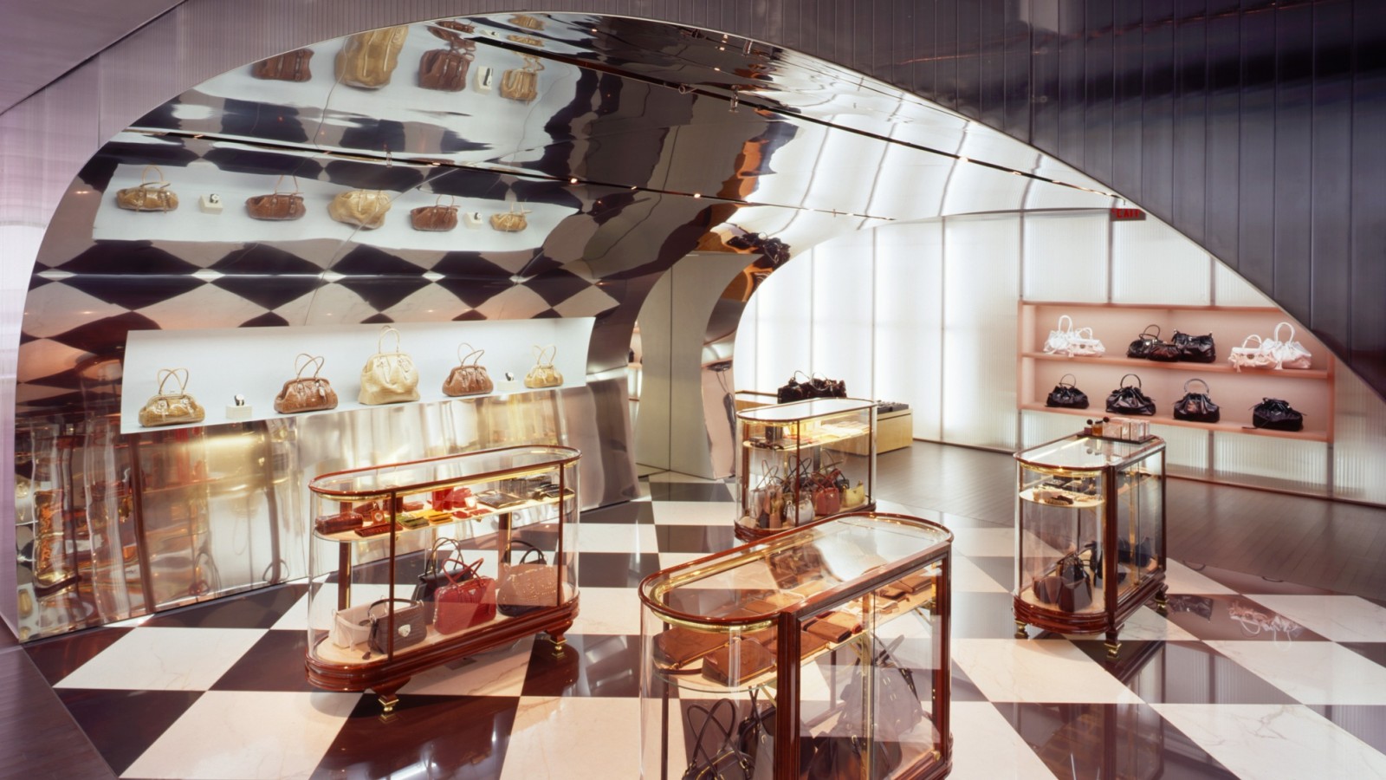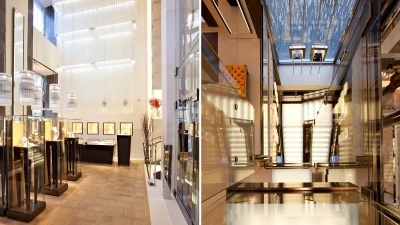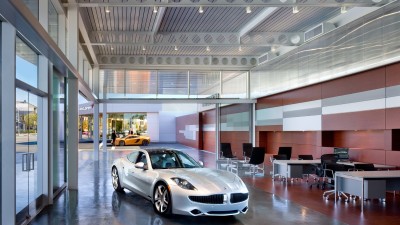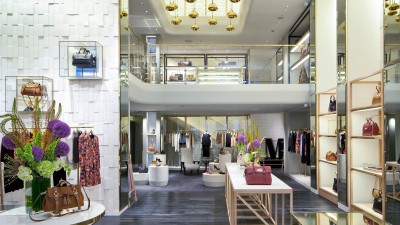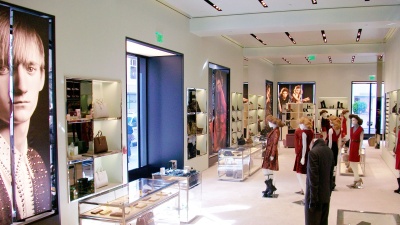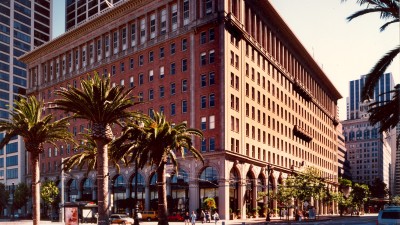Prada Beverly Hills
Designed by Pritzker Prize-winning architect Rem Koolhaas, the Prada Beverly Hills boutique is a three-story, 24,000 SF building which includes 14,750 SF of retail space. The store features many unusual, brand-specific finishes and is distinguished by the absence of a facade. The entire 50-foot storefront opens directly onto Rodeo Drive. Without a traditional storefront or glass enclosure, the design invites the public to enter the building while achieving climate control through an environmentally responsive air-curtain system. At night, an aluminum panel rises directly from the ground to seal the building. The scope of this remodel included reconfiguration the main stairs, all new interior finishes, and installation of new storefront.

