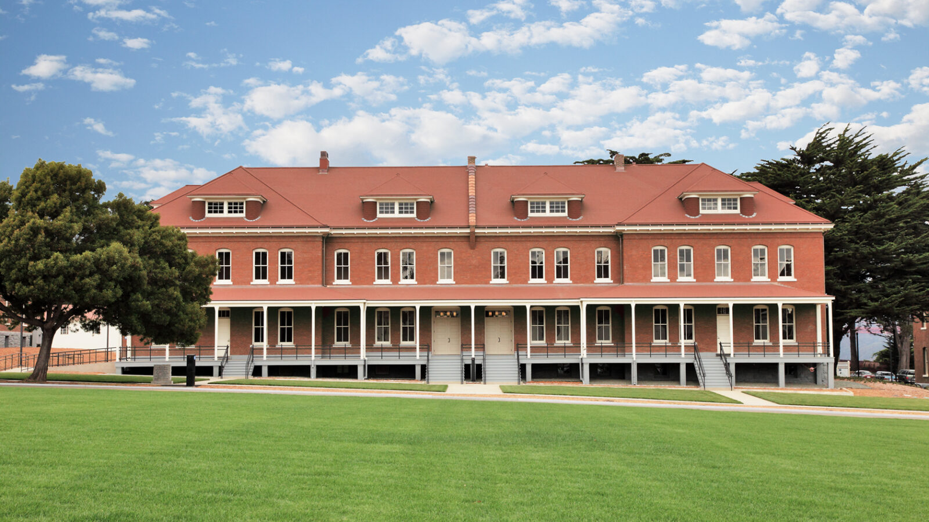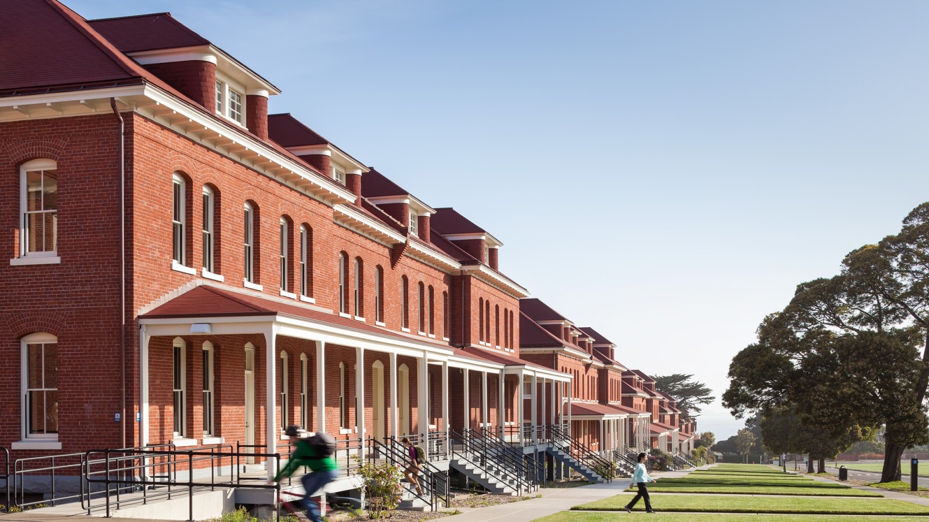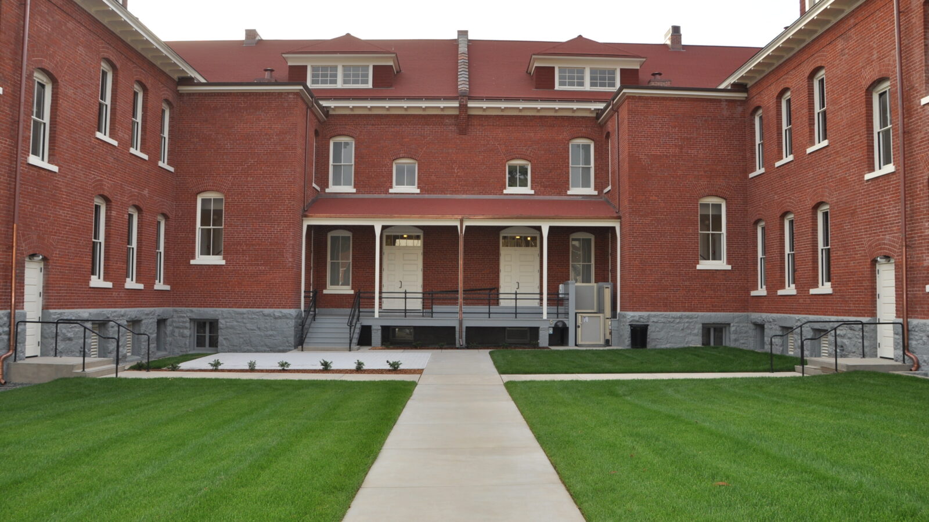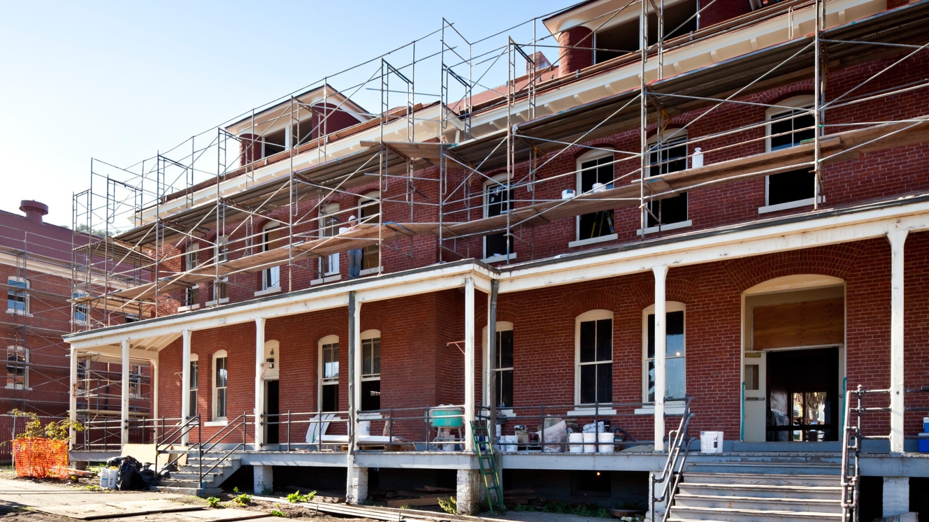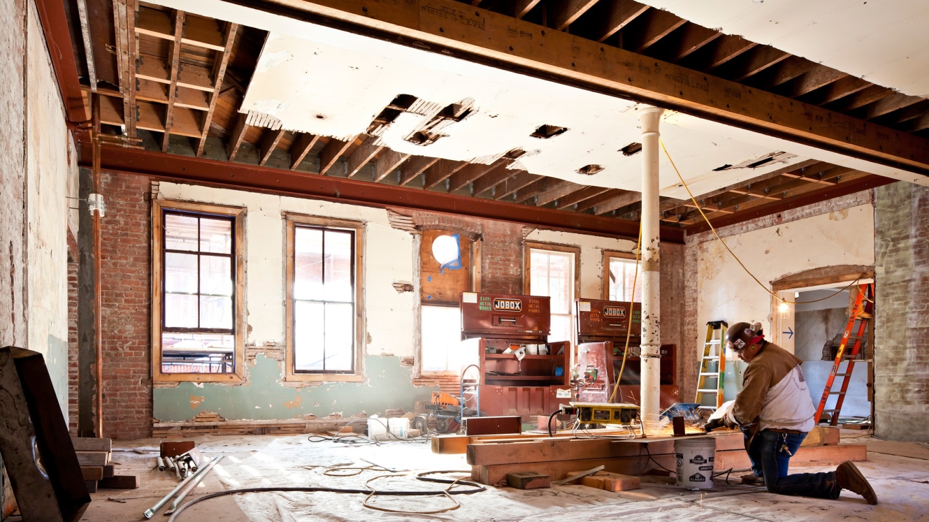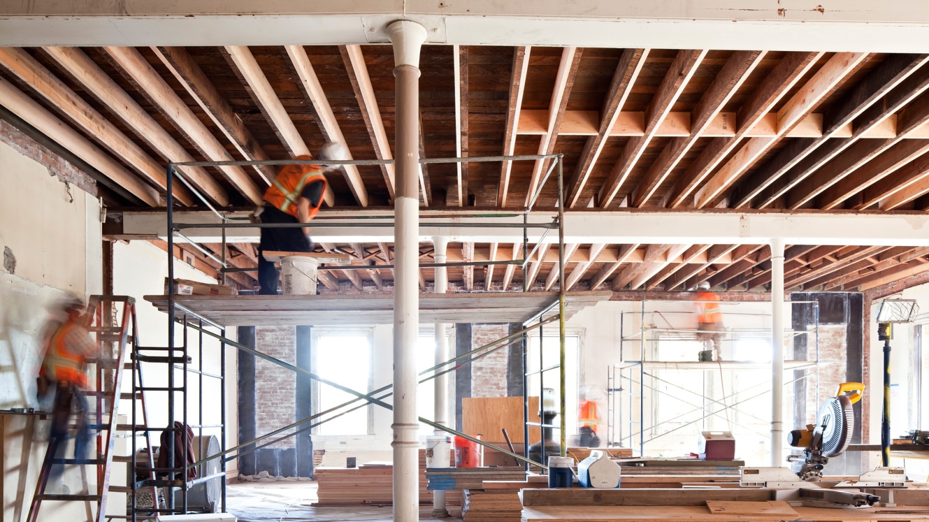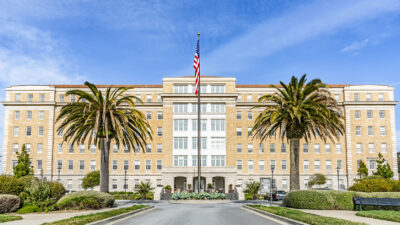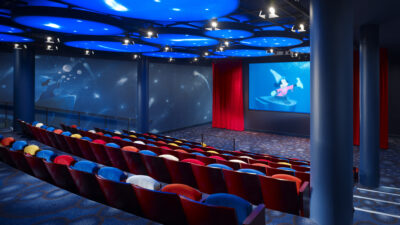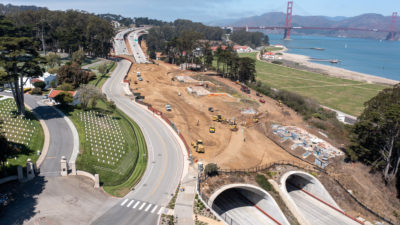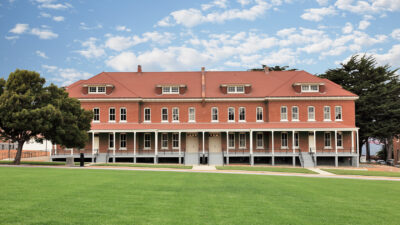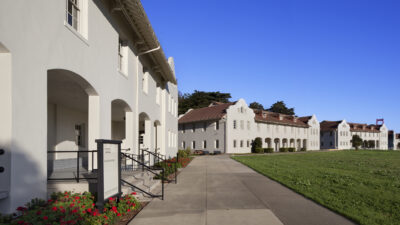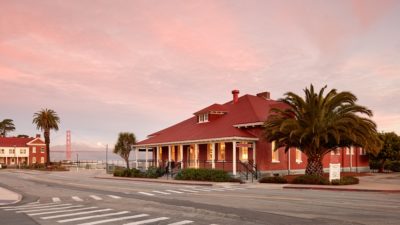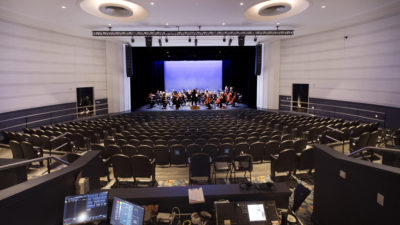Presidio Buildings 101 & 103
Adaptive re-use transforming two historic, army barracks buildings, originally built in the late 1800s, at the Presidio Main Post into unique, modern office spaces. Both buildings were seismically upgraded using an innovative fiber reinforcing scheme which saved the historic interior finishes from complete demolition and provided the client with more leasable square footage for tenants. A typical structural retrofit of an unreinforced masonry building of this type would require thick concrete walls at most of the exterior and load bearing walls inside the building. However, advancements in carbon fiber polymers for structural applications and the right mix of client priorities made this the perfect project to experiment on. The project received LEED Gold certification.

