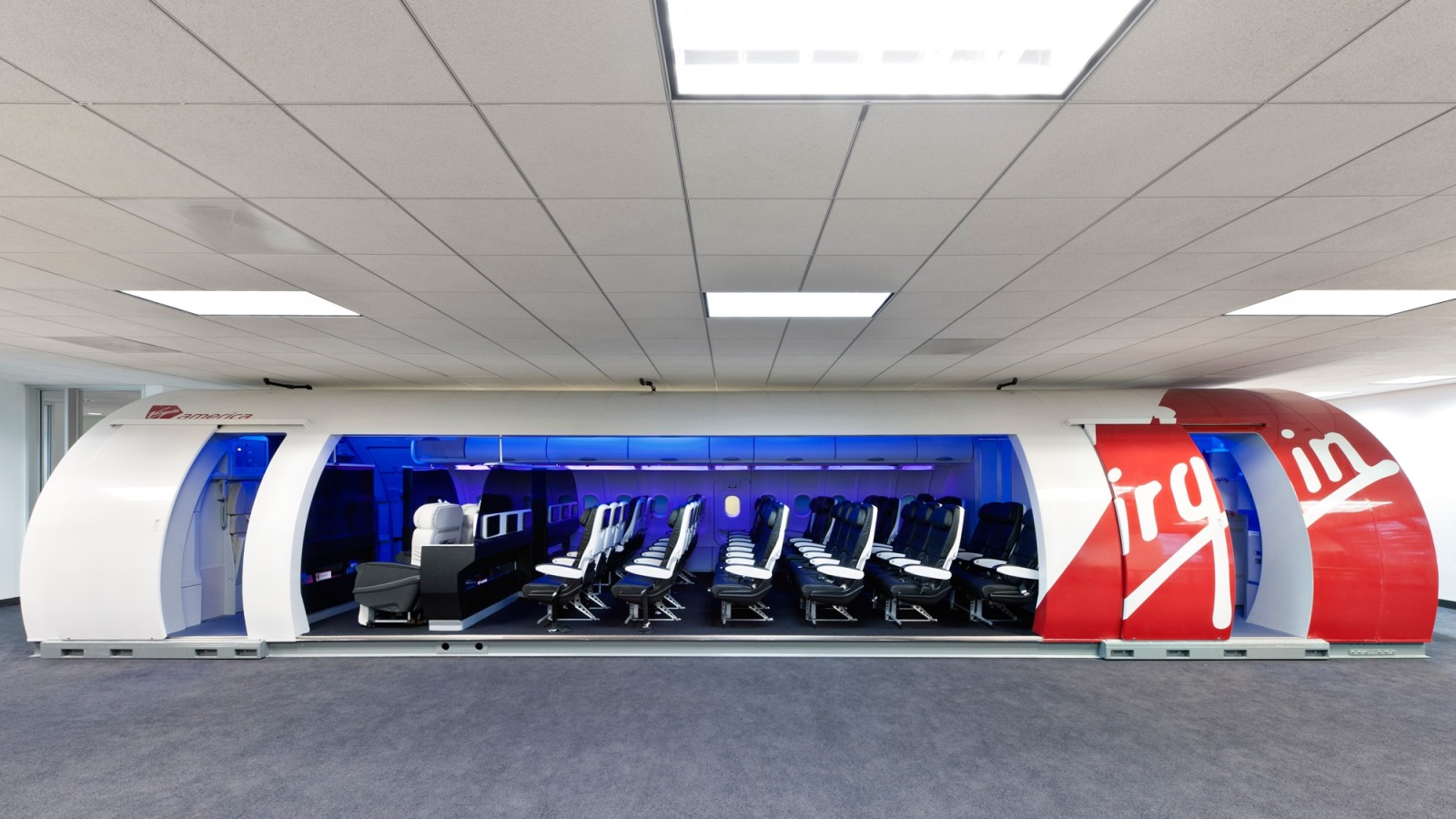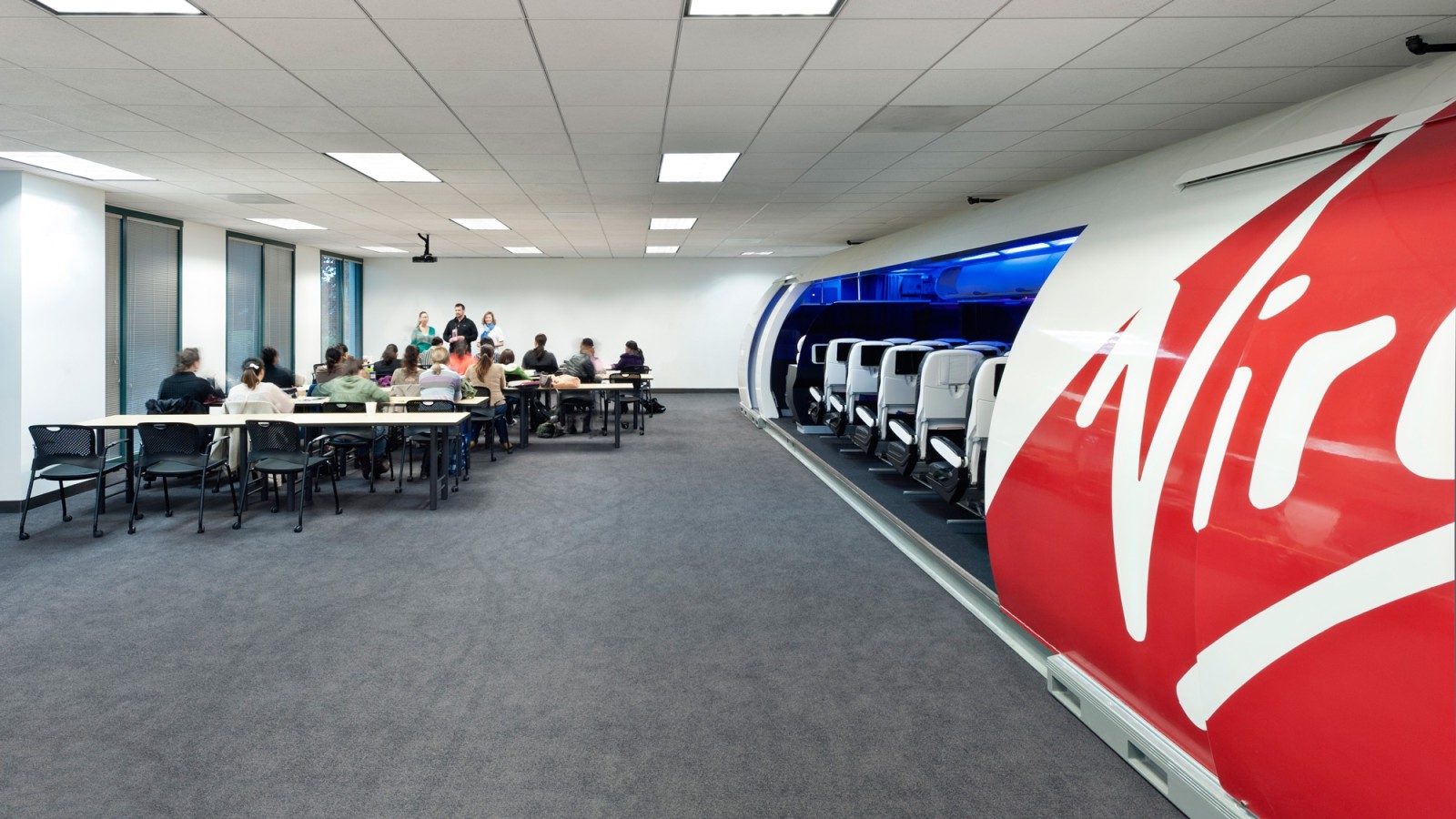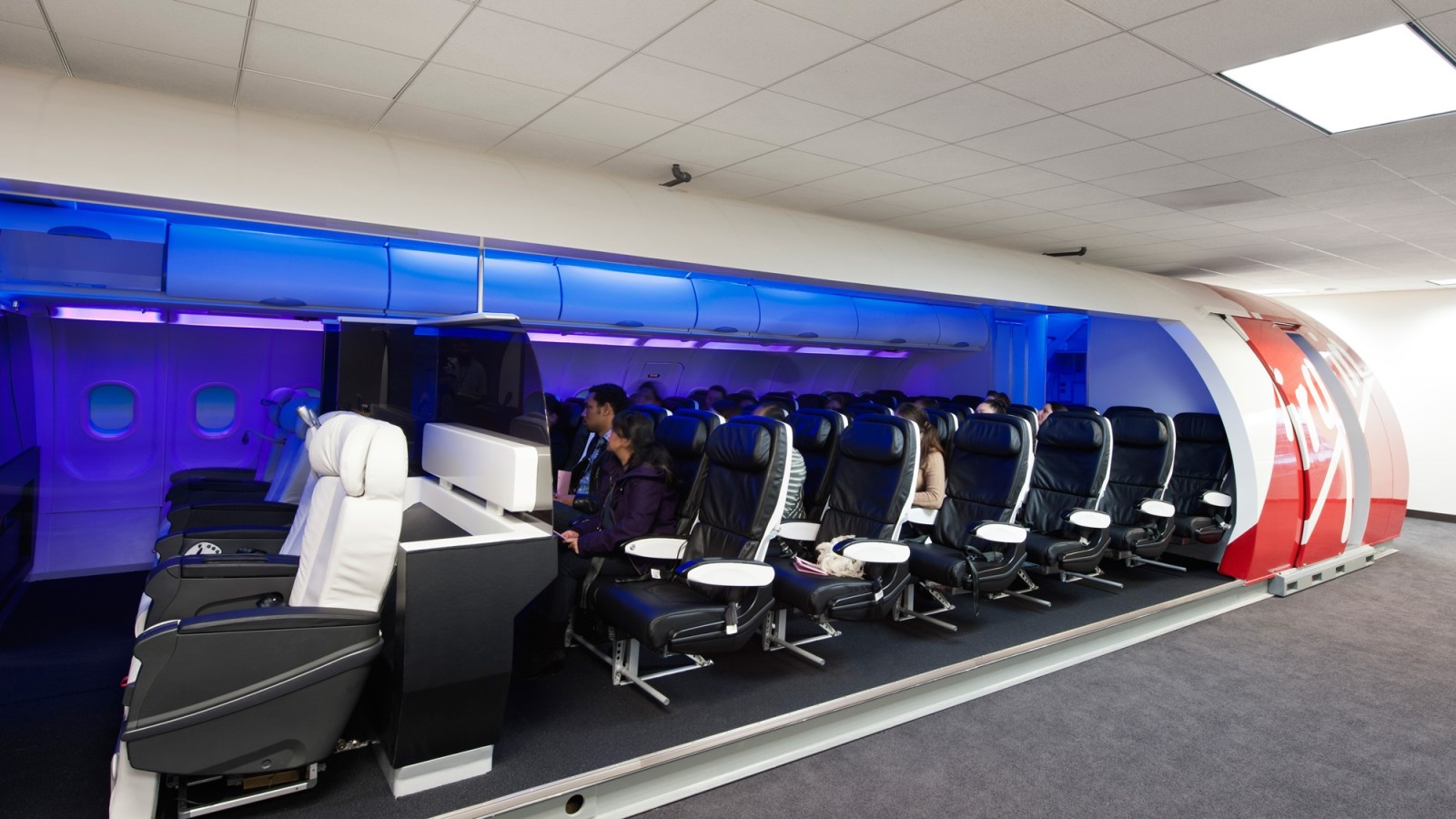Virgin America
This project required a complete remodel of the existing first floor of the Virgin America’s office building to create new training facilities requiring special acoustics with new AV equipment. In addition, the project included the installation of a very unique element: a full-size, 30-row portion of a simulated Airbus A300. The “cabin service trainer” was fabricated by a specialty firm in Dubai and shipped to the project site where it was lifted by a crane into the building through removed curtain wall sections. All of this work occurred adjacent to the extremely sensitive Operations Control Center (OCC). This 24/7 facility directs and tracks all Virgin America Airline flights, and as such, Plant had to sequence the HVAC, electrical, and tel/data work to avoid any impact to this mission critical group of employees. The work was successfully executed with minimal impact to on-going operations and no interruptions to the OCC.



